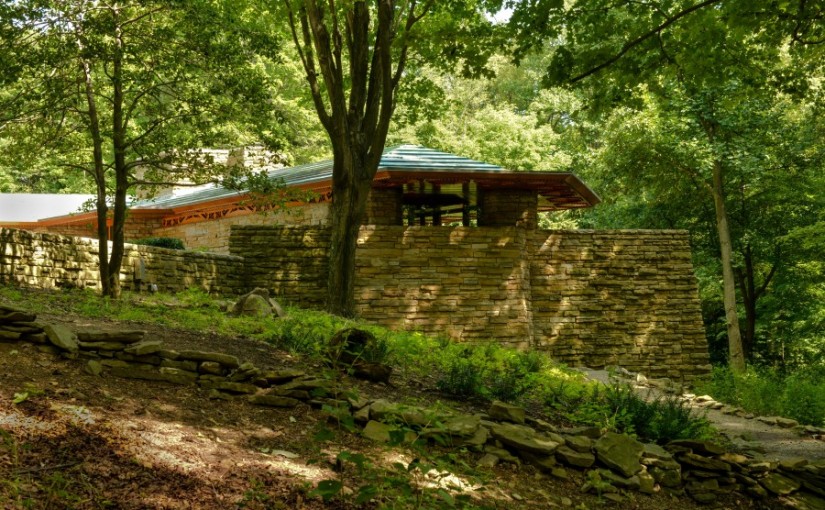With sweeping cantilevered overhangs of red cypress and wide expanses of glass sliced into walls of solid sandstone, architect Frank Lloyd Wright has effortlessly integrated the interior of the house at Kentuck Knob with the rugged beauty of the surrounding Allegheny Mountains. Around the corner from its more famous neighbour Fallingwater, the house at Kentuck Knob was designed by Wright toward the end of his career and is the an excellent example of Wright’s organic architecture, the house blending impeccably with its surroundings.
Completed in 1956 for “I.N.” and Bernadine Hagan of Uniontown, Pennsylvania, Kentuck Knob represents the realization of Wright’s achievement during his 70-year career. Forgoing the site’s uppermost location and its commanding views, Wright chose a challenging and less obvious site immediately south of the crest, nestling the house into the hillside, allowing the building to grow out of rather than dominate its setting. Wright oriented the house to the south and west for optimal solar exposure. Both dramatic and serene, the house appears almost part of the mountain itself. Designed on a hexagonal module, Kentuck Knob is a one storey Usonian house. Usonian, was a concept devised by Wright meaning affordable for common people. At 86, and hard at work on the Guggenheim Museum in New York and a dozen other residential homes, Wright said he could “shake it (Kentuck Knob) out of his sleeve at will”, never even setting foot on the site, except for a short visit during the construction phase. This would be one of the last homes to be completed by Wright before his death in April 1959.
The crescent-shaped house wraps around a west-facing courtyard, blending into the contours of the land. The interior of Kentuck Knob is at once expansive and intimate. Upon entering the house, one is drawn into the living room by the natural light flooding in from a band of south facing windows. An imposing stone fireplace flanks the hexagonal masonry core at the centre of the house and dominates the living room. Part of the living room is glassed in to enclose an angular dining room. Light pours into the dining room through a series of casement windows and skylights. The cypress table which conforms to the angles of the dining room separates into two sections for additional seating. Double doors at each end of the dining room open to broad terraces.

However, the real wow at Kentuck Knob is the kitchen. Although Wright was recognized in 1991 by the American Institute of Architects as the “greatest architect of all time”, his kitchens are often a disappointment. Compared to the dazzling stained glass windows, manipulation of height and proportion and his entrancing artistic use of brick, stone and copper, the kitchens are rudimentary.
His genius lies in the other areas of the house philosophizing about hearth and home, exploring horizontal planes of the Prairie School and crafting an organic architecture that grows out of the earth. An exception is Kentuck Knob where the kitchen is the architectural core of the home. Wright makes an enormous statement about the importance of the kitchen as he encloses it in a massive stone tower at the centre of the house that intersects the living and bedroom wings. The kitchen composition is not only functional but inspirational with its fifteen foot ceiling dominated by a hexagonal sky light. A large kitchen by Wright standards, it reflects the Hagan family’s love for cooking and entertaining and was the centre of traffic and activity. Stainless steel counters were popular in the 1950’s and Mrs. Hagan chose those instead of the cherokee red counter tops Wright preferred. The original stainless steel oven was manufactured by Westinghouse and the flip down burners by Frigidaire. The skylight was originally covered with a clear dome. Mrs. Hagan had the transluscent shading and grid installed to diffuse light and heat.
Cork floors comfort the feet. The name Kentuck Knob is credited to the late eighteenth-century settler David Askins, who intended to move from Western Pennsylvania to Kentucky, but then reconsidered and remained at the property, naming his tract of land “Little Kentuck”. Since then, the summit of the property has been called Kentuck Knob. As a side note, height mattered at Kentuck Knob. Mr Wright was 5′-8” in height and he considered 5′-8” to be the perfect height as a human being. He designed the proportions, shelves and ceiling heights of the house according to his own human frame module. Unfortunately, the owners had a son who was 6′-2″ tall and the Hagans requested that the ceilings be raised from 6′-0” to compensate their son. Reluctantly, Wright compromised his usual low ceilings, raising them to 6’7″. As my spouse, Fran, said at the end of the tour, Kentuck Knob is a house that she could easily live in. While Fallingwater is spectacularly beautiful and built over a continuous waterfall, it is a summer house and meant to impress with its daring and audacity. Kentuck Knob with it’s functional kitchen, comfortable spaces and a more understated approach to the landscape is her all-time favorite Wright house. The Hagans lived at Kentuck Knob for almost 30 years. They loved the house, as a place to bring up a family as well as for cooking and entertaining. Frank Lloyd Wright or not, this is the kind of testimonial that gets any house designer a pass into heaven.

Love the cork flooring, soft and warm under foot…love the brutal material, the stone the steel, the warm cabinet material
Thanks for your comment Sophie. Mr. Wright did Kentuck Knob in 1958 at the end of his career. I agree with you that he had it together with the cork floor, steel, brutal material and warm cabinet material. I can see you, like me, are a Mr. Wright fan. Thanks! John O.