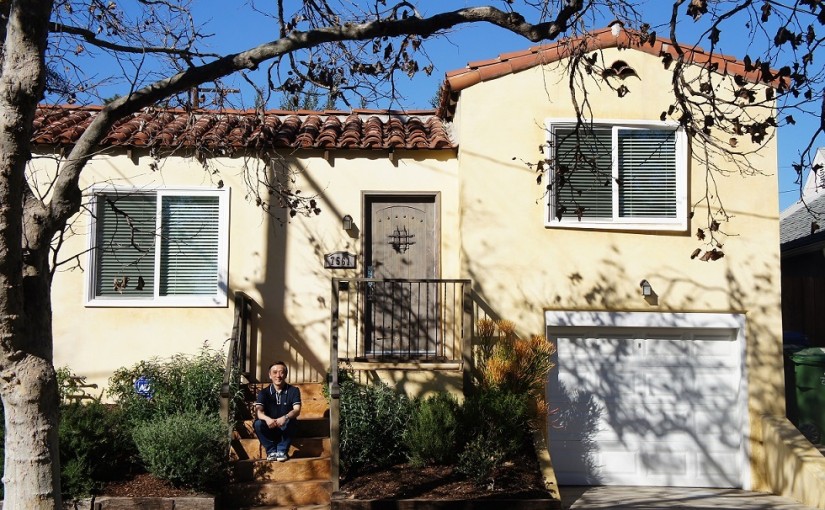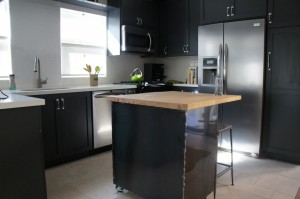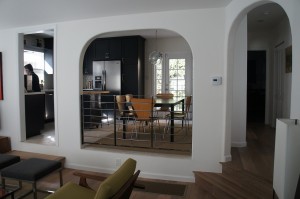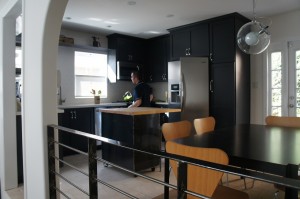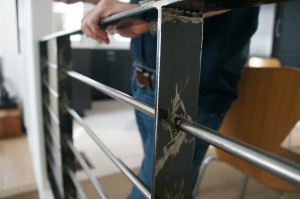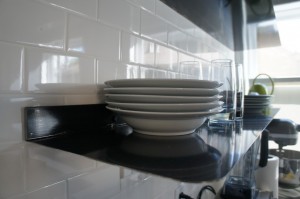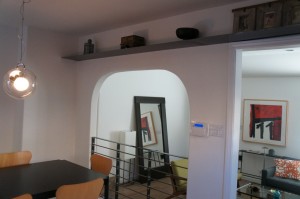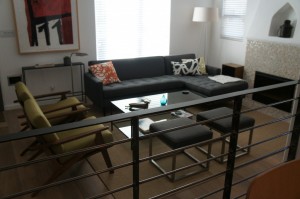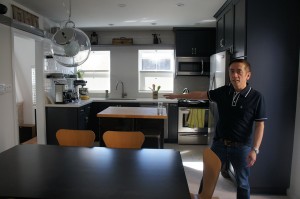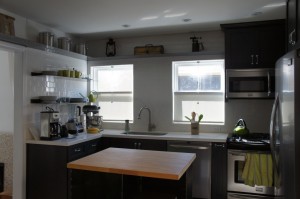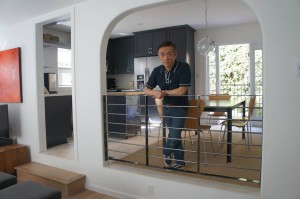My brother Chris spends a lot of time at the gym. So it’s no wonder that his new kitchen of industrial steel shelving and spot welded railings is a fusion of beauty and toughness. With natural light filtering through the house, splashes of lively green catching the eye and gleaming white stone countertops, he has renovated his Los Angeles kitchen into an alluring workshop for cooking.
After 17 years in the City of Angels and working in marketing for a major international chocolate company, Chris has settled into the edgy neighbourhood of Melrose, a highly desirable place for young with-its and families. “I love it here,” says Chris of the Melrose hood. “It’s a transitional place and it’s fairly close to most things in downtown LA. There’s a little bit of everything here.”
Indeed, the main drag is an equal mix of tattoo parlours and funky bars alongside high end fashionista clothing stores and Hollywood gourmet restos, including MOZZA, owned by celebrity chef Mario Batali. The residential street where he lives is a quiet grove of Spanish style bungalows of families and hipsters who seem to enjoy the influx of new age art and food in their midst.
From the outside, his bungalow quietly fits in with the other neat and handsome one storey houses. But step inside the door and you are into a world of cool sophistication and comfortable furnishings. The south facing living room area is furnished with a charcoal grey sectional couch and is centred around a steel and glass coffee table on a textured sisal rug. Three steps up leads to the kitchen dining area that looks across the living room. Two bedrooms and bathrooms wind around several steps from the entrance area. Energized paintings by LA artists, cookbooks and Ota family knick knacks warm up the sunlit space. But it wasn’t always this way.
When Chris bought the 1,000 square foot bungalow two years ago, he knew he had to renovate. The bedrooms, kitchen and living room divided the house into compartmentalized small spaces. The kitchen in particular came with a tired 1980’s country kitchen that could have served as a set for the Waltons. All that was missing was the wagon wheel chandelier. The heavily panelled wood cupboards stretched around the perimeter of the large kitchen like a dead weight and effectively cut the house into front half living room and back half kitchen.
With the help of a keen-eyed contractor, Chris gutted the kitchen with an aim to adding zip and pulling the ground floor together into one large space. “My contractor was great,” says Chris. “He was like a builder and a designer combined into one. A lot of this are his ideas.” Going forward the mantra was: Country kitchen out. Open concept in.
As the old cupboards came down, large arched openings suddenly revealed themselves that opened out on to the living room. Chris decided to leave the arches open to let the eye travel through the house. He proceeded to install a galley kitchen on one side of the back room of the house and a dining area on the other side. After hours of drywalling, painting and discussion with friends and his contractor, Chris moved into his new hard body kitchen that opened up the ground level and let in the sun.
However, the real Wow in this kitchen is the use of recycled steel for shelves, railings and a centre island. For some, steel might conjure up images of a heavy, clunky material for warehouses or battleships. But in the right creative hands, these same characteristics of durability and strength can be honed to a thin profile and transformed into a sleek contemporary aesthetic for the kitchen.
The first revelation in steel was the hand railings in the dining area. Recycled steel rods and brackets were welded together to create an industrial looking railing that contrasts well with the graceful arched opening. To further accentuate the uniqueness, the weld marks have been left exposed and not covered up with paint. The marks show the process of how the welder did his handiwork and are almost like his personal signature. With the silver weld marks contrasting with the dark grey rail, one can almost imagine the welder, mask down with the blue flamed torch, fabricating the railing before your eyes.
Recycled steel is also used for shelving that spreads around the kitchen and dining area. Made from thin gauge steel, the shelves add razor thin lines to the kitchen and are attached to the wall with hidden steel brackets. The minimalist steel is a good contrast to show off Chris’s unusual antiques such as an old blowtorch, toolbox and sepia stained family photos from our Mom’s house in Toronto. Perched on thin steel, the historic objects seem to float in the air and give a homey feeling to the space.
The focal point of the kitchen is the centre island that is fabricated with recycled steel sheeting and visually divides the kitchen from the dining area. Welded together on steel casters, it moves around and acts as storage and cutting board for dinner parties and Chris’ new hobby of baking. “Who would’ve thought that an island made of scrap steel would be the star of the show,” he says with a laugh. With his chartreuse green coffee cups, stainless steel appliances and sculptural Richard Serra-style steel dining table, it is a comfortable and elegant contemporary kitchen.
Amazingly, I didn’t see one piece of chocolate in the house. A fit kitchen for a fit guy.
A lot of people do renovations as a couple. It’s always easier in twos to deal with decisions, contractors, not to mention the moula. I’m always so impressed when people can do it on their own. And Chris has done this on his own. He has accomplished alot in LA.
Bravo.
